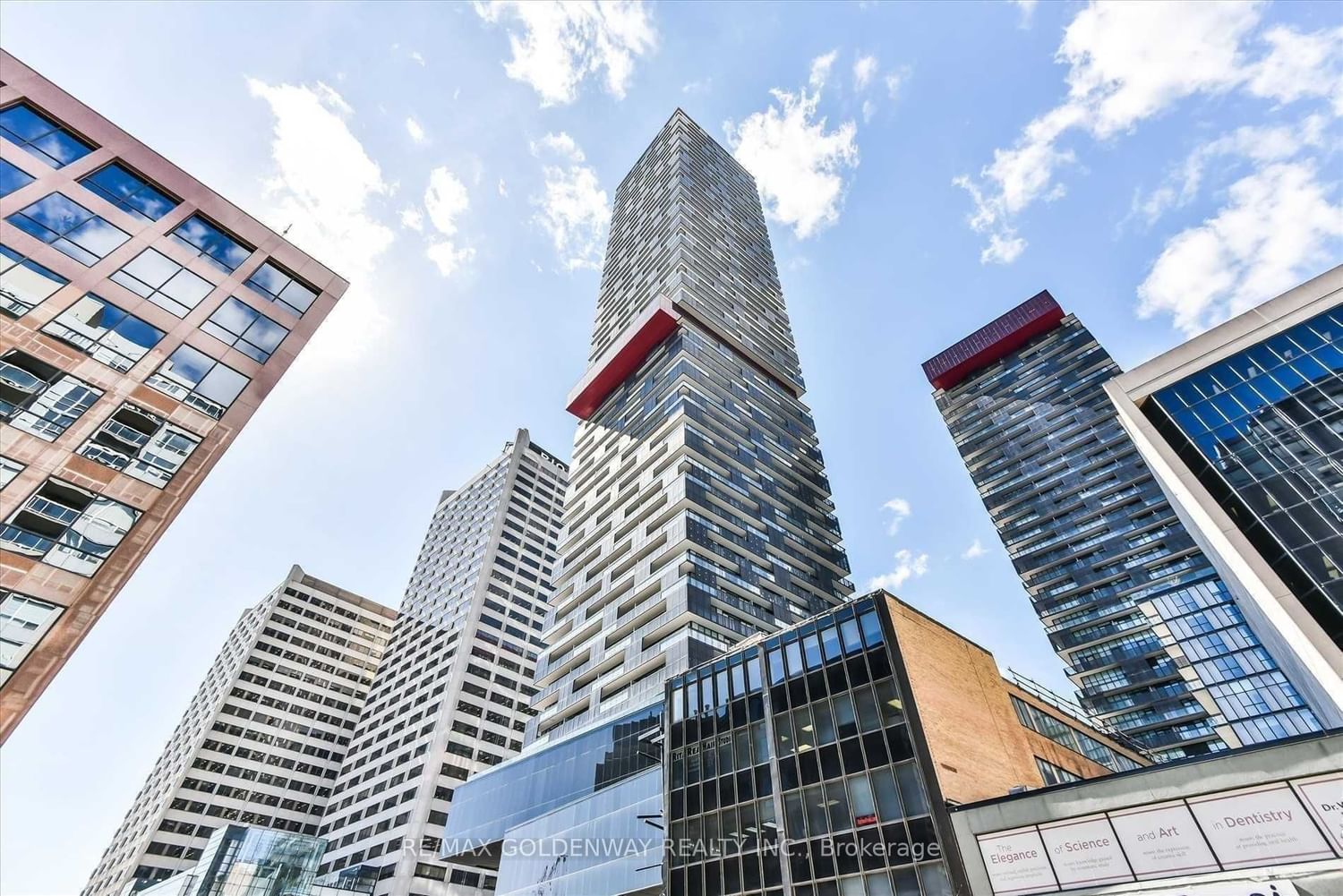$3,200 / Month
$*,*** / Month
2+1-Bed
2-Bath
700-799 Sq. ft
Listed on 6/20/23
Listed by RE/MAX GOLDENWAY REALTY INC.
Stunning 2Bdrm+Den Corner Unit. 734Sf + 257Sf Huge Wrap-Around Balcony. Magnificent Unobstructed Panoramic South View Of Lake & City Skyline. 9' Ceiling. Beautiful Kitchen With Integrated Appliances. Locker Conveniently Located On Suite Level. Million $$$ Recreational Facilities. Indoor Pool & Lounge With City View. Most Desirable Location. Direct Access To Subway & Future Eglinton LRT. Steps To Shopping, Schools, Theatre & Restaurants. AAA Non-Smoking Tenant. No Pets.
Electric Light Fixtures, Fridge, Wall Oven, Cooktop, Built-In Microwave, Built-In Dishwasher, Washer & Dryer, Window Coverings, One Parking + One Locker. Tenant Pays Thermal, Water & Hydro.
C6183224
Condo Apt, Apartment
700-799
6
2+1
2
1
Underground
1
Exclusive
Central Air
N
Concrete
N
Fan Coil
N
Open
Y
TSCC
2726
Se
Exclusive
N
First Service Residential
52
Y
